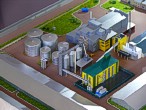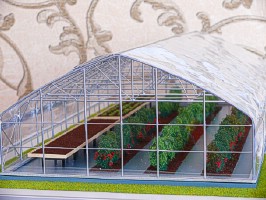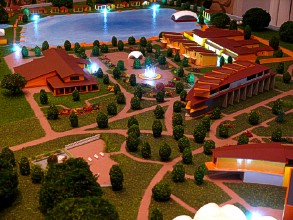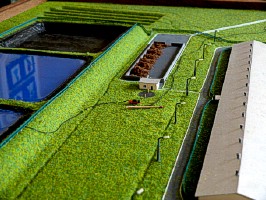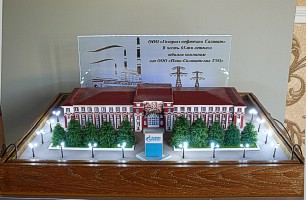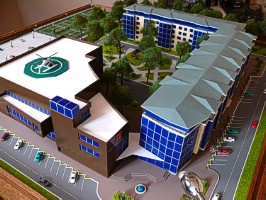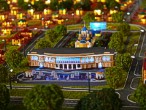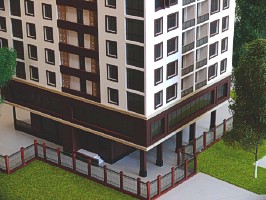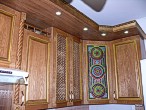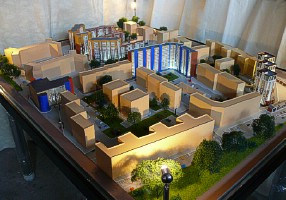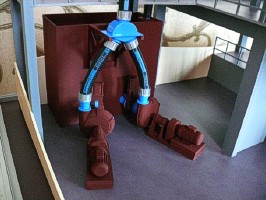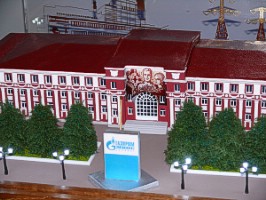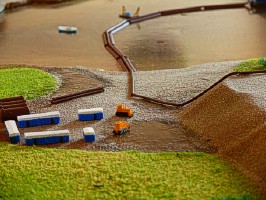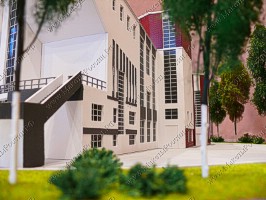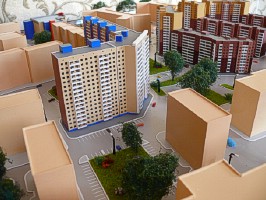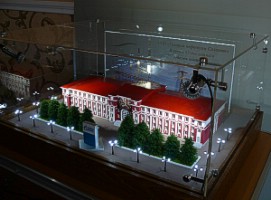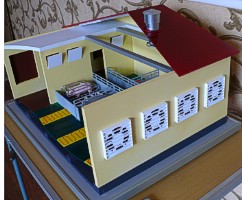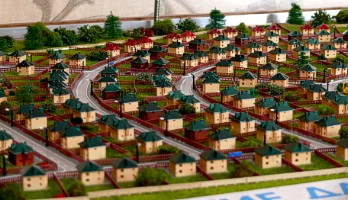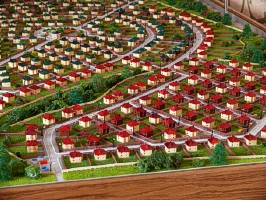LLC "Laboratory of Peace Projecting" professional custom develops and supports from version to version software add-ons for well-known programs ArchiCAD three-dimensional BIM-design.
We have official status as a registered developer (API Registered Developer).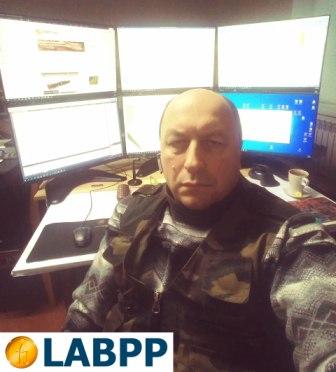
Powerful and easy BIM-CAD, ArchiCAD is constantly being improved and provides users with a truly phenomenal opportunity for creative design.
Along with this software Supplement, so-called, AddOns allow you to extend the functionality of ArchiCAD, to be integrated in a single technological cycle of the enterprise with the optimization of time and cost when design and construction.
In addition, they allow you to extend the application of this powerful and easy to use CAD like ArchiCAD in sphere of manufacture of scale models of buildings, landscape design, calculation of insolation, and many others.
|
Telegramm channel for users - LABPP User international |
|
|
Telegramm channel for developers - LABPP Developer international |
|
We provide all possible assistance to the orphanage.
LabPP_Landscape - landscape design for ARCHICAD

Popular easy 3D program for professional landscape design in ARCHICAD.
The structure includes a large updated library (more than 200 objects of plants), as well as a software addition to create attractive 2d plans and 3D images.
An advanced feature of gravity (the automatic movement of objects on the surface of any complex terrain)
Automated plant lists.
Different variants of the distribution function of objects by polylines. Allows you to quickly create beautiful compositions.
the application allows you to run scripts for ARCHICAD.
LabPP_Solaris - Room Legend in ARCHICAD
A convenient software add-on for the accounting of building areas in ARCHICAD works in 2d and 3d windows.
If necessary, it is adjusted to the required reporting standard.
Markers of apartments can be assigned premises, so that the areas (common, residential, etc.) of apartments / offices are automatically calculated taking into account a variety of standard factors of types of premises (residential, balconies / loggias, etc.).
You can work with 2 or more level apartments and offices.
The kit includes a variety of markers for apartments / offices and premises for various purposes.
You can create your own apartment markers or modify existing ones.
You can create your own categories of rooms.
As markers of premises together with those that are given in the kit, you can use any own markers of rooms (zones).
It is possible to automatically create and update explications of apartments, offices, floors, etc. In the complete set there is an object of the table with explication.
Automatic and semi-automatic numbering of apartments and premises in apartments.
You can automatically extend or move the numbering of apartments (useful for the case with offices). And the numbering is not only within the framework of the floor, but entirely of the projected object.
The set includes a configured table for the explication of premises.
LabPP_Solaris is an affordable and convenient tool for beginners and professionals.
Here You can see thepresentation in pdf. (downloaded 1290, версия 07.12.21)
LabPP_Calc - fast calculator for ARCHICAD
Add-ons summarizes the volumes, volumes with no openings, square, square, without notches, the length of the polylines, arcs, and much more for different objects.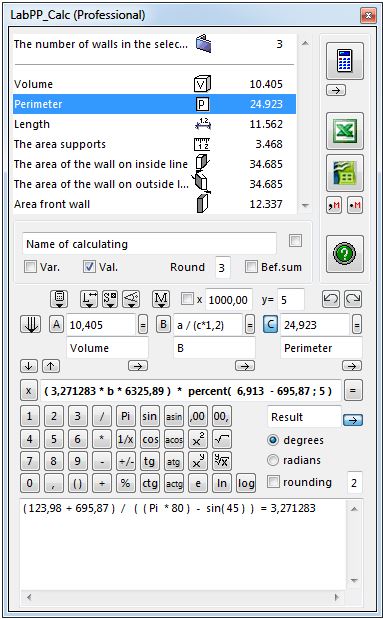
For example, a quick image of the walls in addition to the object "Wall" is convenient to use "Morph", "Mesh" and others.
But how to calculate the amount of material? Comes to the aid of a software addition LabPP_Calc.
The user guide for the application can be viewed here.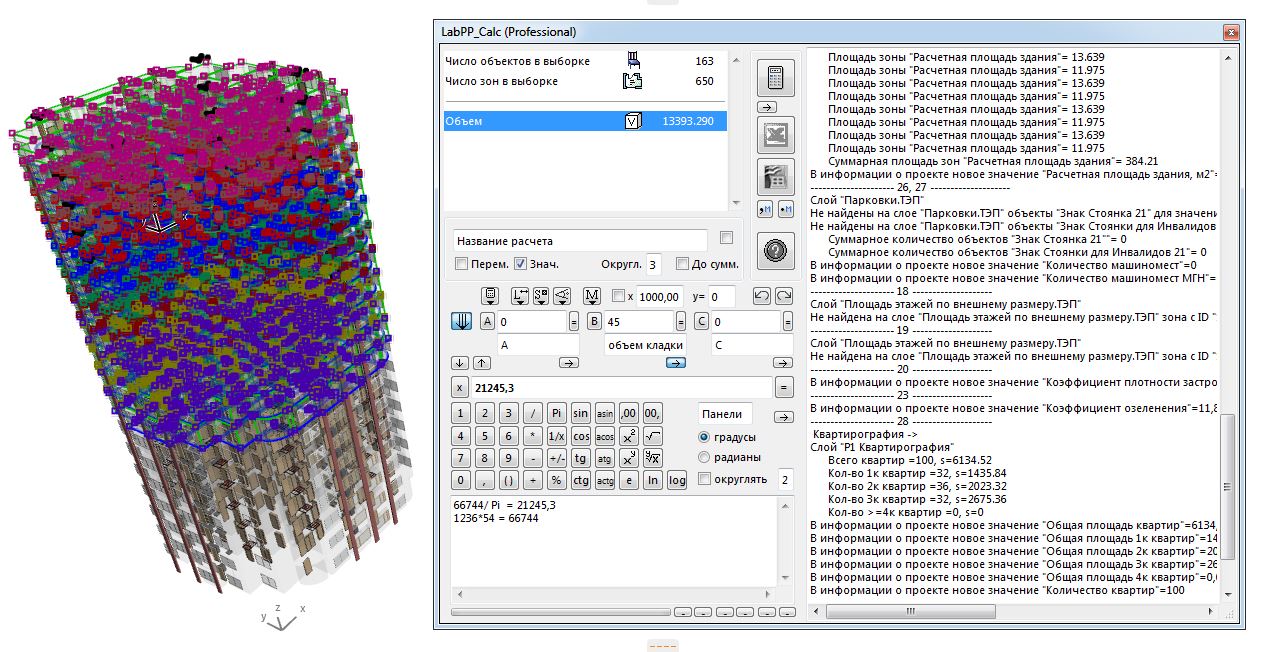 Now just select all objects that make up the wall and press the button "calculate".
Now just select all objects that make up the wall and press the button "calculate".
And even if You have a large object, it is not necessary to write the results on paper.
In LabPP_Calc You one button reset number in the current cell of the spreadsheet. Supported by Excel or OpenOffice. Numbers can immediately give comments.
To transfer data to other programs such as 1C or estimated complexes, there are two buttons that placed the results to the clipboard using the separator of the integer and fractional parts "," or "."
For many users, this functionality is sufficient to successfully perform their tasks in the project work.
For those who want to provide even greater performance and maximize the convenience in the calculations suitable version "Pro" (professional version).
LabPP_Calc Lopolito capabilities of the calculator data elements to the user submitted:
string numeric calculator with a built-in powerful interpreter (based on LabPP_Automat);
- ability to download data from the calculator of the elements of the memory cells, the clipboard, and direct measurements in the project;
three memory locations, and reviews for a visual application;
- ability to work with angles in degrees and radians;
- a function to undo or redo actions;
- the operation log;
- rounding;
- unlimited number of brackets and operations in the text;
- in addition to the data and review of the calculator items in the spreadsheet you can quickly send the values of the memory cells and the results from the string calculator;
- a wide range of comfortable customized buttons for the most frequently used functions.
- If you do part of the same long calculations, it is convenient to use pre-programmed scripts for ARCHICAD.
They can be substituted for one of the 4 programmable buttons or run from a file.
It makes add-ons LabPP_Calc an indispensable tool in the work with ARCHICAD.
LabPP_GenPlan - the master plan
With LabPP_GenPlan can accommodate the substrate and to scale them in size in the space of the project. Image accurately displayed simultaneously in 2d and 3d windows (optional). The brightness is adjustable on the substrate to more visible lines and elements of the project.
The substrate can be turned off to place the reference points to combine reference points, etc.
There is a function transforming many elements of the project (3d meshes, polylines, etc.) to adjust their shape and location.
You can define the rectangle and transform the elements of the free movement of its vertices, or to use a reference point for a transformation by methods of least-mean-squares. If desired, you can influence not on all but only on certain points of the elements.
Add-ons can execute ARCHICAD scripts.
See more detailed documentation here.
Labpp_Insolation - definition of insolation

Add-ons LabPP_Insolation allows you to design buildings in accordance with the requirements of SanPIN for insolation.
Considered changes SanPiN in 2017 on the insolation of premises.
A simple and convenient means makes it possible to visualize the situation with the illumination of building objects and territories.
LabPP_Automat - automatisation of ARCHICAD
Hybrid automation module ARCHICAD. Combines addons with customizable interface and a built-in interpreter of language C++ that executes the program from text files.
So avtomatiziruete a variety of complex accounting procedure with loading/unloading data into spreadsheets, accounting programs, estimated complexes, etc. you Can create and modify elements of the project.
Here you can download the documentation in pdf.
Here You can see the documentation online.
The functionality of the module is configured for a specific technical task and comes to order.
LabPP_GoodwinGDL - a tool for interactive geometry for formation of the GDL BIM objects
This free software add-on was created to help those who create their GDL objects.
With it, the user of your objects will be able to define complex geometry and perform operations on objects in an interactive mode.
This significantly expands the capabilities and range of tasks for ARCHICAD BIM objects. And it simplifies the work on the creation of library elements.
The application allows you to run scripts for ARCHICAD from files or by pressing programmable buttons.
Chapter about LabPP_GoodwinGDL is in development.
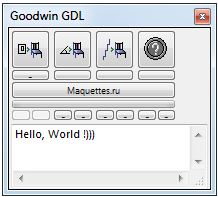
Develop custom Add-Ons
To improve the efficiency of its work in ARCHICAD You can order the developing your own AddOns under the key.
Automate routine or frequently performed procedures and will receive benefit in the form of time reduction, quality improvement due to the disproportionately greater marketability of the creative potential of specialists when working on projects.
Creation of objects for ARCHICAD (BIM technology)
All the more widespread, the production of models own products in order to be inserted into projects.
Here You can order the work to create libraries or individual items.
Such elements can include rates, versions, measurements and other process parameters.
This simplifies the work of designers and speeds up the penetration of Your products in their projects.






















